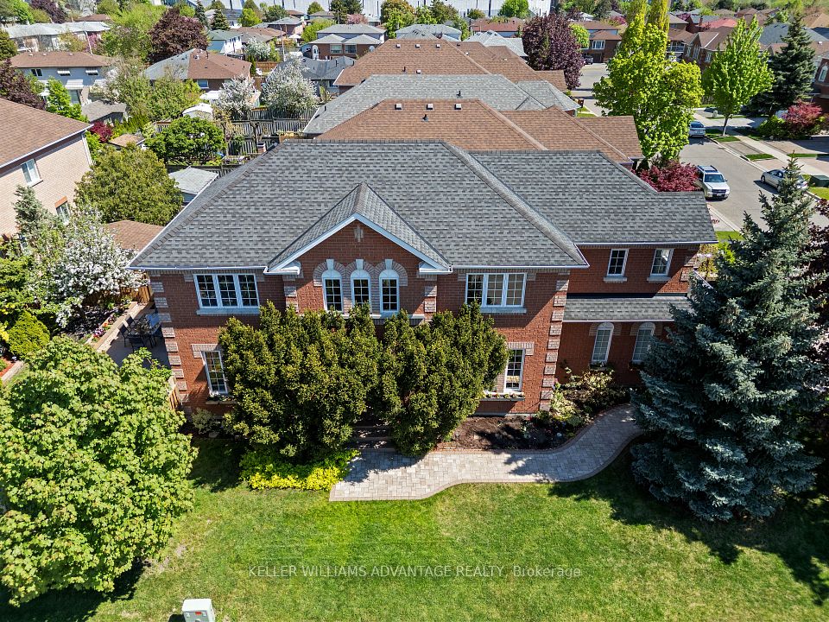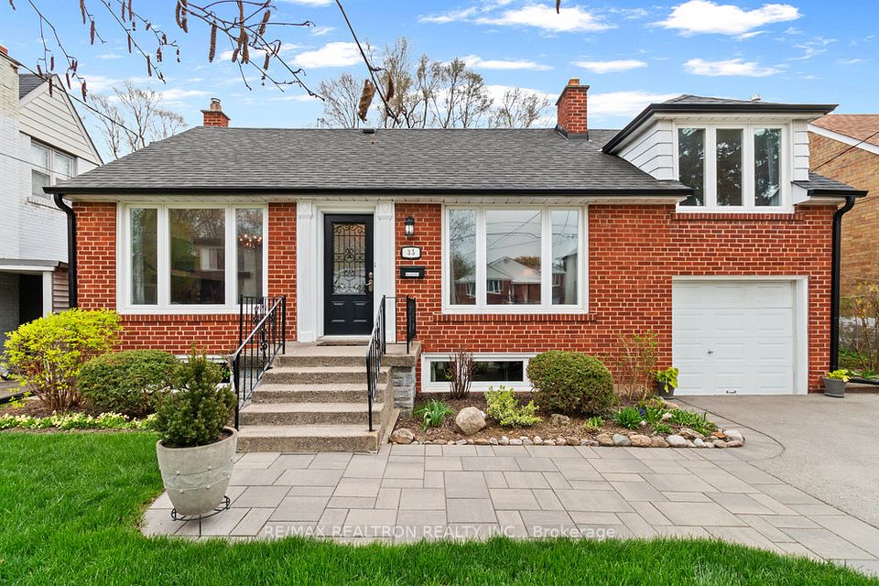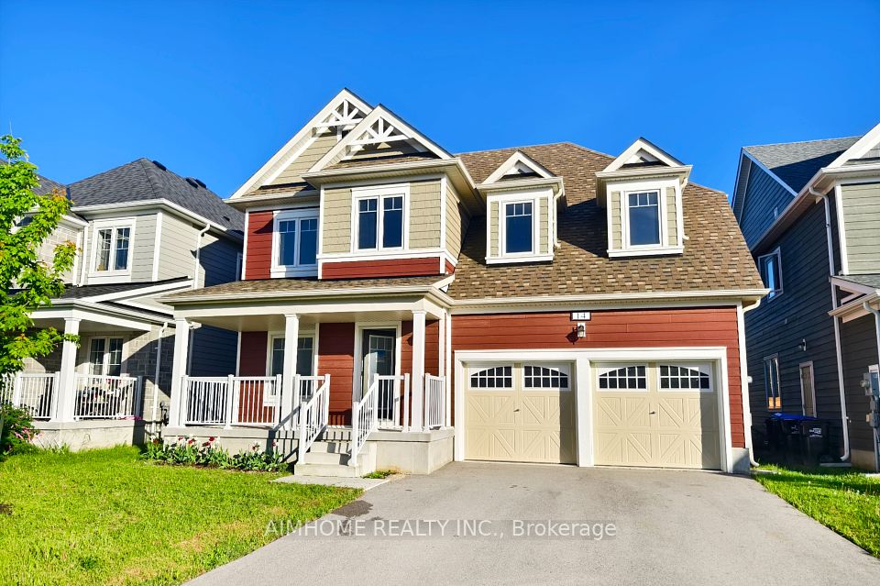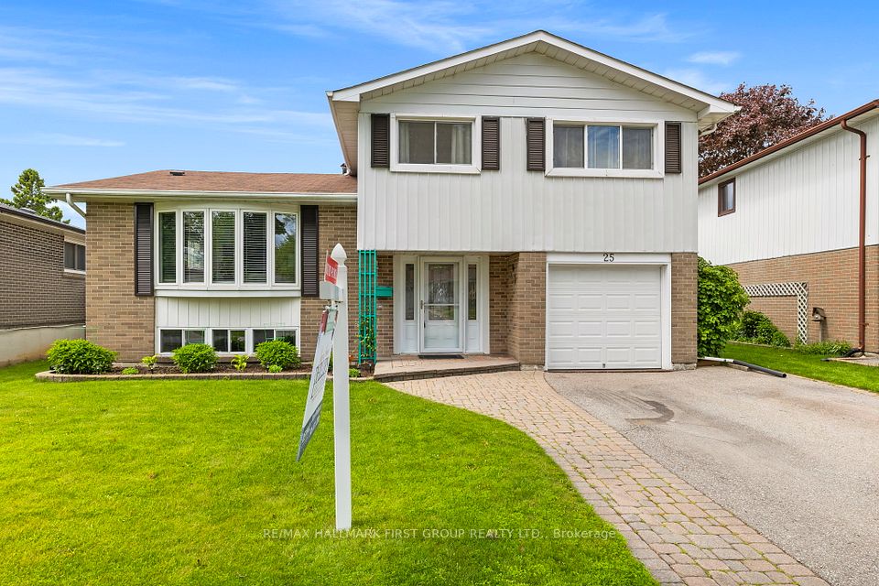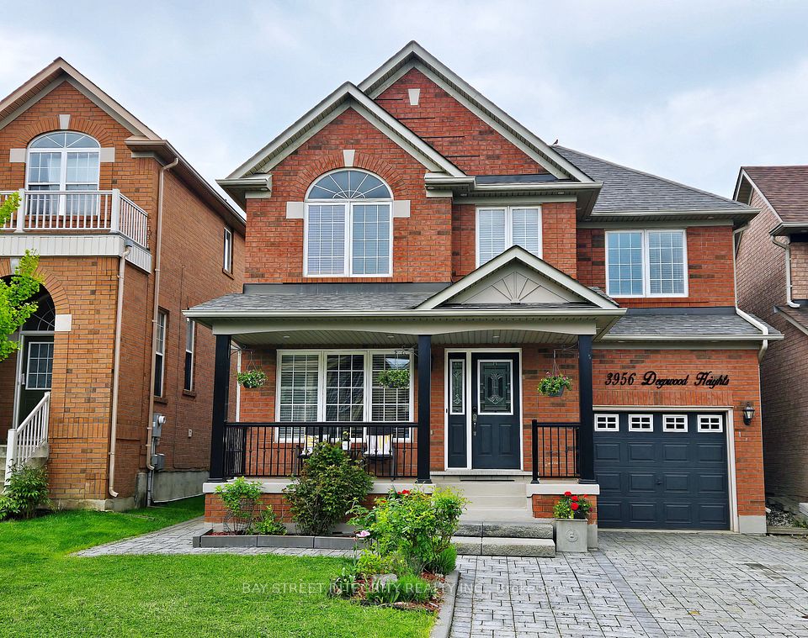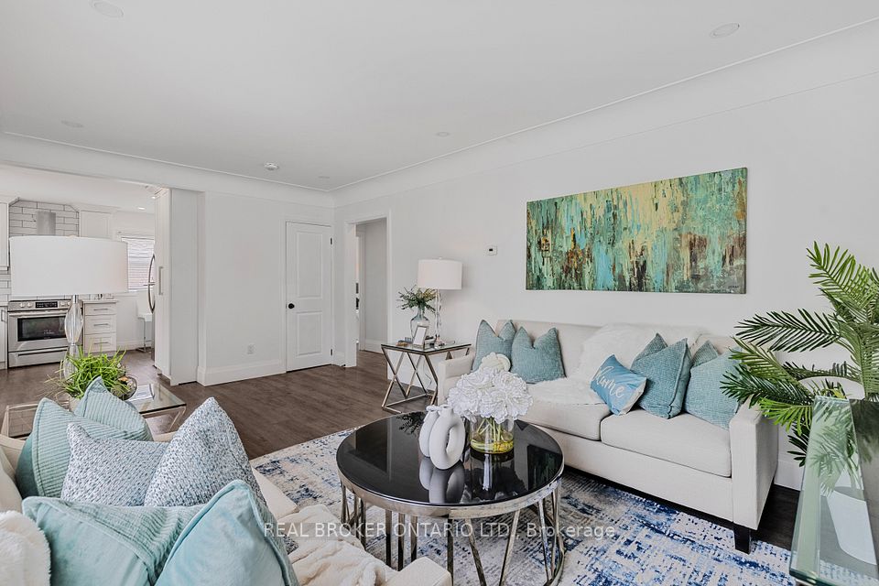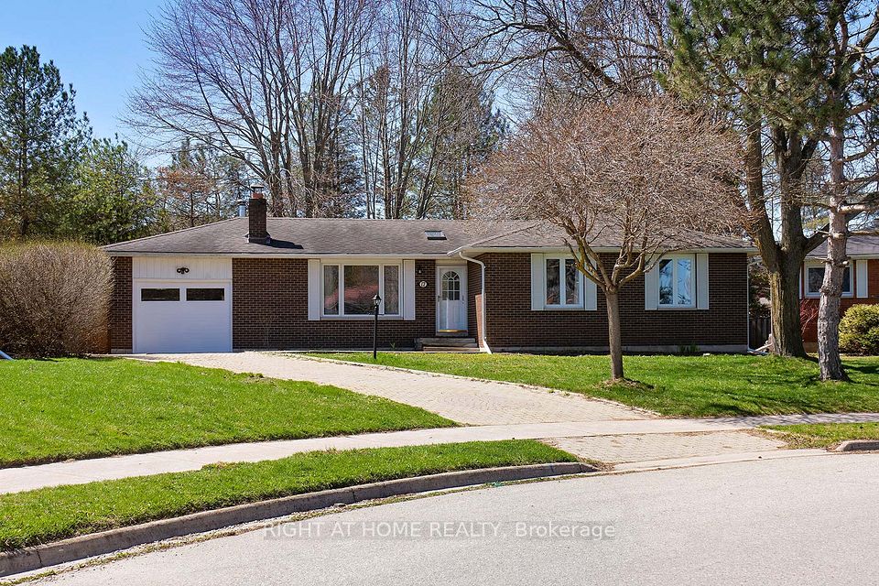$1,069,900
Last price change 6 hours ago
60 Hazelwood Pass N/A, Thames Centre, ON N0L 1G2
Property Description
Property type
Detached
Lot size
< .50
Style
2-Storey
Approx. Area
2500-3000 Sqft
Room Information
| Room Type | Dimension (length x width) | Features | Level |
|---|---|---|---|
| Living Room | 4.88 x 4.57 m | Hardwood Floor, W/O To Yard, Pot Lights | Main |
| Dining Room | 3.05 x 5.33 m | Hardwood Floor, Large Window, Pot Lights | Main |
| Kitchen | 4.27 x 6.1 m | Tile Floor, Stainless Steel Appl, Pot Lights | Main |
| Breakfast | 3.05 x 5.33 m | Tile Floor | Main |
About 60 Hazelwood Pass N/A
This exceptional 3000+ sq. ft. luxury home in Dorchester, situated on a generous 60x118 ft lot, is a true masterpiece of design and craftsmanship. With 4 spacious bedrooms and 4 beautifully appointed bathrooms, this home offers the perfect balance of comfort and sophistication. The main floor is a grand space featuring soaring 9-ft ceilings, stunning engineered hardwood and luxurious ceramic tiles that flow seamlessly throughout the main floor. The open-concept layout is ideal for both intimate family gatherings and large-scale entertaining. The gourmet kitchen is a chef's dream, complete with high-end stainless steel appliances, including a gas stove, fridge, and dishwasher, as well as elegant granite countertops, custom cabinetry, and a walk-in pantry for added convenience.The master suite is a luxurious retreat, featuring a large walk-in closet and an indulgent 5-piece ensuite bathroom, complete with a deep soaker tub, glass shower, and marble countertops. Each of the additional bedrooms offers ample space, with a sophisticated 5-piece bathroom for family or guests, and bedrooms 3 and 4 sharing a Jack-and-Jill layout.The home is meticulously upgraded with top-tier finishes, including oak stairs, oversized baseboards, and sleek ceramic flooring throughout, adding a refined touch to every corner. A double-car garage with openers provides ample parking, while the unfinished lower level offers a large, open space with rough-ins for a bathroom, allowing for future customization to suit your needs.Perfectly located just minutes from Hwy 401 and downtown London, this home combines luxury with convenience, offering easy access to shopping, dining, schools, parks, and more. Impeccably maintained and designed to impress, this home offers the ultimate in luxury living.
Home Overview
Last updated
6 hours ago
Virtual tour
None
Basement information
Full, Unfinished
Building size
--
Status
In-Active
Property sub type
Detached
Maintenance fee
$N/A
Year built
2024
Additional Details
Price Comparison
Location

Angela Yang
Sales Representative, ANCHOR NEW HOMES INC.
MORTGAGE INFO
ESTIMATED PAYMENT
Some information about this property - Hazelwood Pass N/A

Book a Showing
Tour this home with Angela
I agree to receive marketing and customer service calls and text messages from Condomonk. Consent is not a condition of purchase. Msg/data rates may apply. Msg frequency varies. Reply STOP to unsubscribe. Privacy Policy & Terms of Service.






